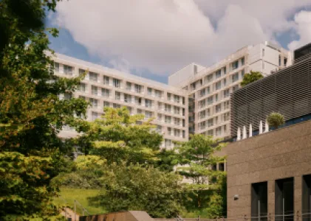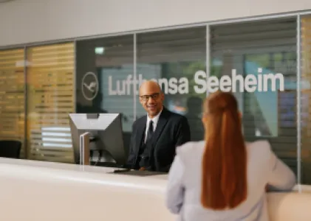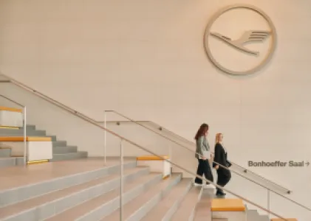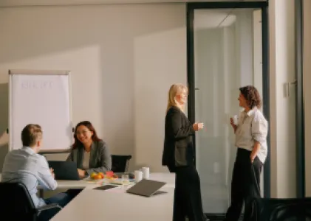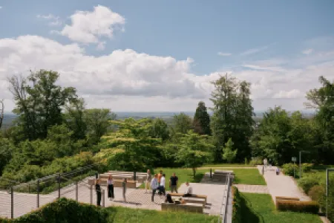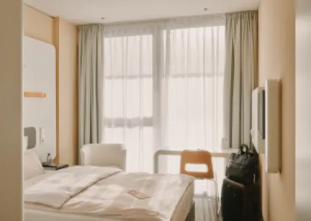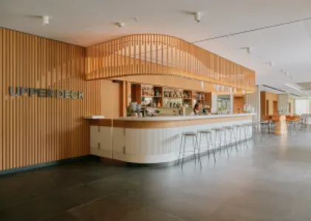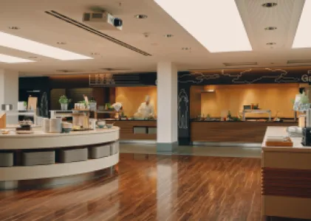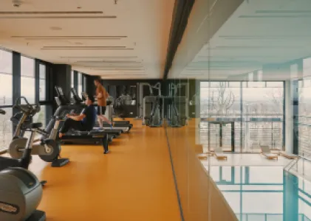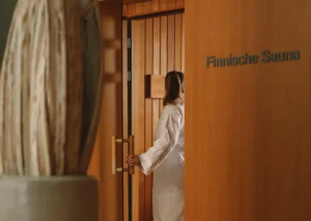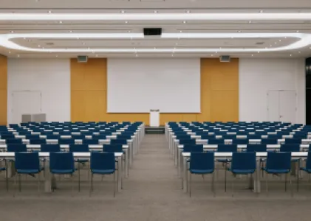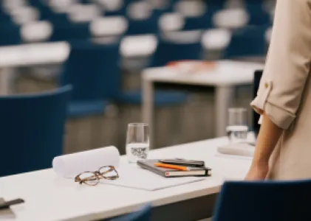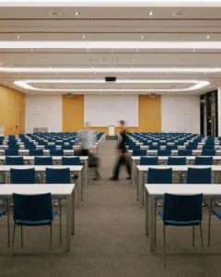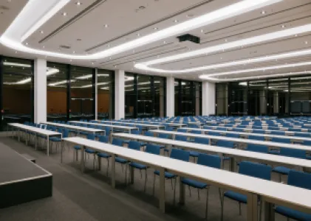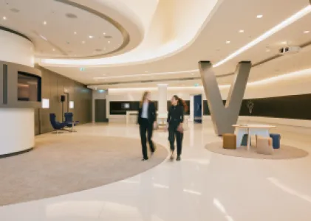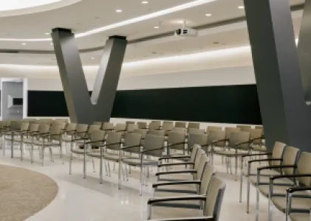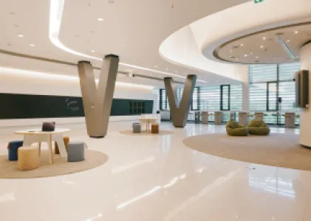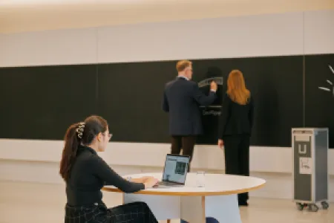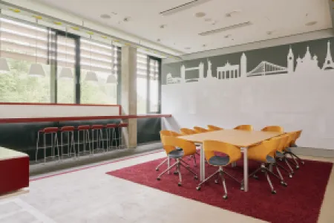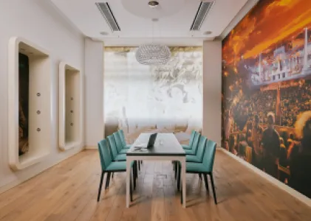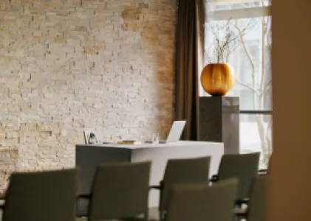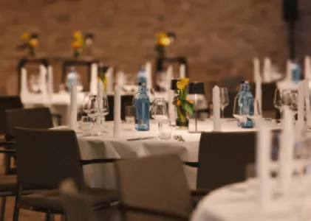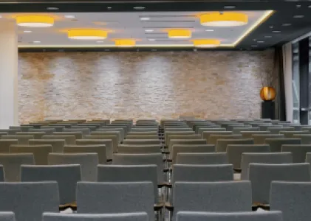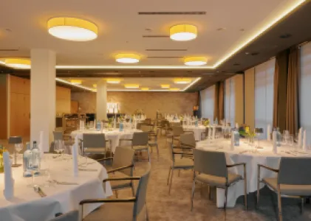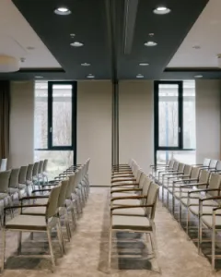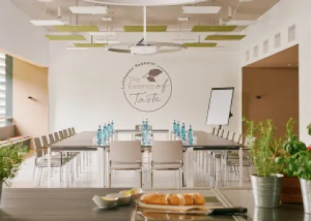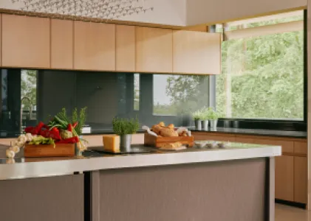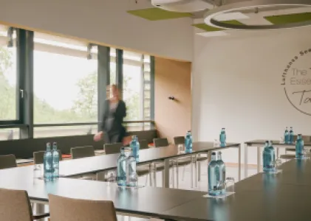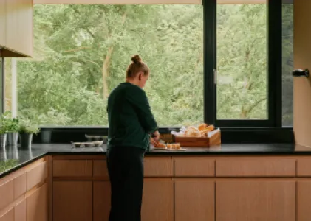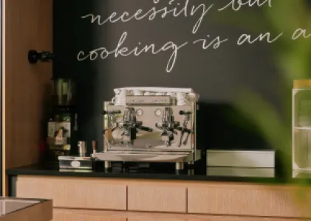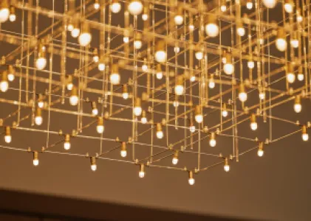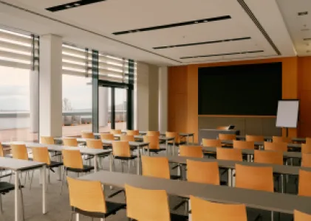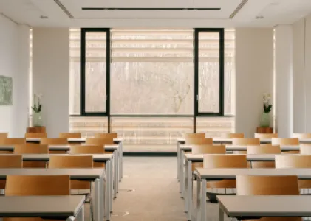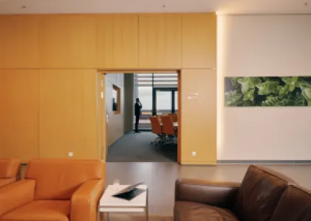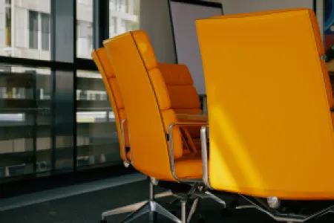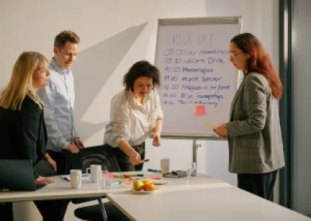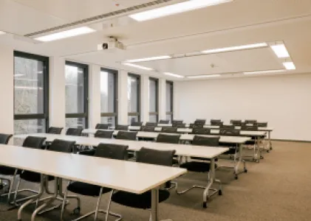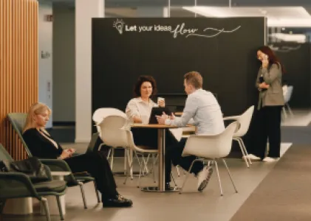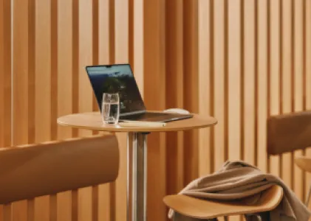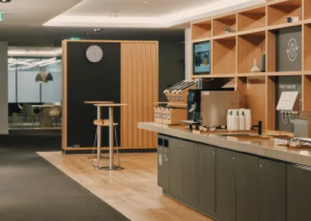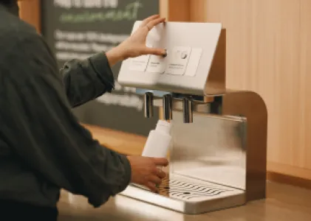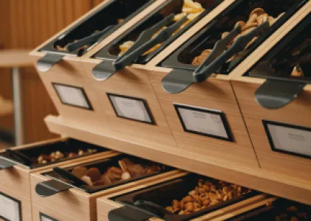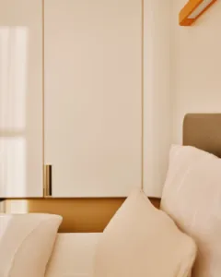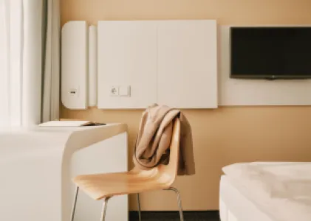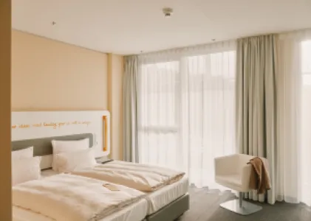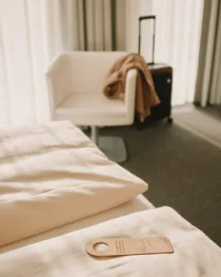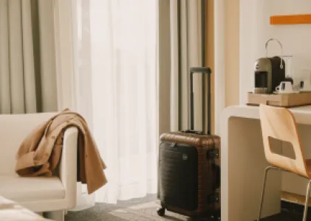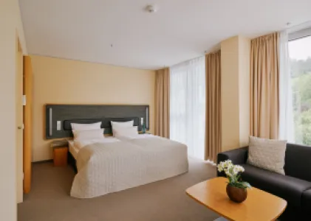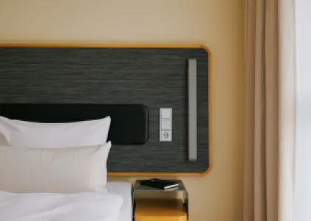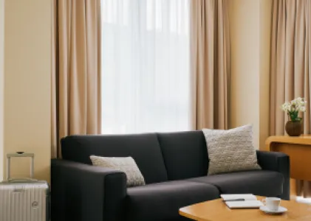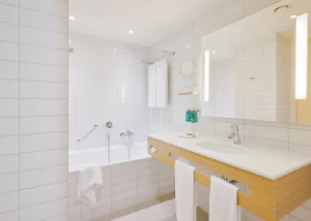Lufthansa Seeheim GmbH
Booth number: F60-3
www.lh-seeheim.de/de/
About us
A very important meeting with just five people, a conference with 600 guests, workshops, trainings, or a memorable event: at the Lufthansa Seeheim conference hotel, you can be sure to find the right venue.
More than 80 seminar rooms in various sizes can be flexibly arranged for up to 100 people. All seminar rooms have floor to ceiling windows looking out into the Odenwald forest and Rhineland Plain. They are complemented by coffee points and open areas that provide space for spontaneous dialogues in a team or with other guests.
When it comes to special formats, Seeheim offers equally special rooms: the multifunctional LOFT with integrated kitchen, the cosy Living Room, the aviation-inspired Think Terminal, the classic board meeting room or the imposing Bonhoeffer Room for up to 600 guests - all equipped with state-of-the-art technology and an infrastructure that thinks for itself.
After a day of learning, participants are able to enjoy an extensive range of leisure activities at Lufthansa Seeheim. They can get some exercise in the recreation area with its gym, pool and sauna, or go jogging, walking and mountain biking in the fresh air at the Odenwald nature reserve.
Address
Lufthansaring 1
64342 Seeheim-Jugenheim
Germany
E-mail: info@lufthansa-seeheim.de
Phone: +49 696 96131000
Internet: www.lh-seeheim.de/de/
Contact person:
Mr Kristian Straub
Director of Sales, Marketing & Business Development
E-mail: kristian.straub@dlh.de
Phone: +49 696 96139006
Products & Services
Bonhoeffer Room - For major events
The Bonhoeffer Room can be used as a state-of-the-art conference center as well as for festive banquets or company events. It can accommodate up to 600 people and can be subdivided into three sections. An approximately 800-square-meter foyer outside the room is perfect for accompanying events.
Think Terminal - Gateway to new ideas
With the “Think Terminal”, space has been created for extraordinary meetings. Open space workshops, conferences as well as unique events and evening events take place on 465 square meters in this new conference world. Three gates adjoin the main room, which can be used as innovative break-out rooms. This aviation inspired venue can accommodate up to 100 people.
Living Room - Come in and feel at home
No matter whether you are hosting a small conference or an important meeting, a banquet or a festive evening event: Our meeting spaces Living Room 1 and Living Room 2 can be adapted to a variety of uses, with space for up to 180 people. The interior design of the two rooms is coordinated; they can be combined to provide a cozy atmosphere, even for larger groups.
LOFT - A new way of getting together
LOFT is a meeting room with a relaxed setting. Its innovative layout with a kitchen and comfortable seating areas promotes dialogue and team building. The room was designed with cooking events in mind and can be expanded with mobile cooking stations, so that participants can prepare food in teams under the guidance of experts. Suitable for up to 100 people.
Boardmeeting - For confidential discussions
The exclusive Boardmeeting rooms provide the ideal conditions for conducting meetings that are shielded from the public eye. Small groups of up to 12 people can convene here. The larger room can accommodate approximately 100 people. Both rooms have direct access to the private patio with a view of the Rhine Valley.
Hotel Rooms
Feel at home as soon as you step in – all of the 483 hotel rooms feature Lufthansa designs and invite overnight guests to relax and work in a stress-free setting. Depending on your desired level of comfort, you can choose from three room categories – because people who feel fully at ease are simply more motivated and productive.
